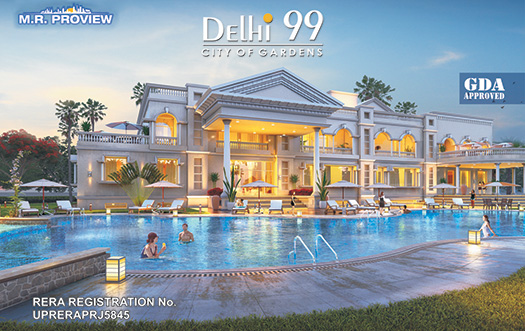Delhi 99 - Specifications


Technical Specifications
- Structure: Earthquake resistance RCC frame structure.
- Doors:
Kotah/Ceramic Tiles/Granite : Lift Lobby & Staircase
Vitrified Ceramic: Drawing, Dining, Entrance passages, All Bed Rooms, Toilets & Balconies
- Window: Aluminium Window.
- Painting:
Interior: Oil Bound Distemper
Exterior:
Weather proof, Acrylic, Emulsion, Texture paints of standard company.
- Kitchen: Platform: Granite with stainless steel sink of
standard brand. Concept tiles dado upto 2 feet. Vitrified flooring.
- Toilet: Wall tiles cladding upto 7'0'' height in ceramic
tiles. EWC with excellent quality sanitary fixtures and premium CP fittings from
premuim brands. Geyser provision for all bathrooms.
- Lift: Automatic lift of premuim brand.
Salient Features
- Efficient power distribution network.
- 24 hour water supply.
- Atleast 500 tree plantation plan for greenery.
- Closed campus with compound wall.
- CCTV in key township areas.
- Sewerage treatment plant.
- Self contained residential estate
- Power back-up for common areas.
- Well lit wide circular roads.
- Rain water harvesting.
- Provision for intercom.
Club House Indoor Amenities
- Club Cafe.
- Billiards/Pool Lounge.
- Games & Card Room.
- Reading Corner.
- Sauna & Steam Rooms.
- Indoor Jacuzzi.
- Multi-purpose Function Hall.
- Gymnasium.
- Swimming & Fun Pool for adults & kids.
- Sports & Leisure includes Kids Playroom, Badminton & Tennis Courts, Basket Ball Court and Table Tennis.
